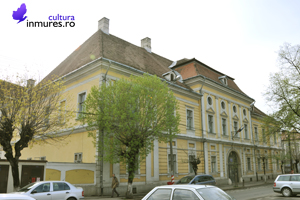
Royal Table
The monumental edifice at 30 Bolyai street, currently the seat of the Court of Appeals is also known as the Kendeffi house or the “Royal Table” due to its former destinations. In 1789, Kristina Bethlen, widow of count Kendeffi Elek, built a winter residence in Tîrgu-Mureș, as stated by the marble plaque in the building”™s main hall. Its architectural style is a harmonious combination of late Baroque and neoclassicist elements, as neoclassicism slowly makes its presence felt in Transylvania. The building has two levels, is rectangular and its compartmentalization is typical to noblemen's houses. The ground floor is crossed by a large corridor on its short axis, with numerous small rooms on the sides. The monumental staircase with two ramps connects the corridor with the floor. The corridor is covered by vaults supported by basket-handle type arches which are, in turn, supported by pilasters attached to the walls and four square posts next to the staircase. In addition to the bohemian caps, some of the rooms on the ground floor are covered by semi cylindrical vaults with penetrations. The rooms on the top floor are large, both in width and in height. The large honor hall that was used for receptions and balls can be found on the side of the building facing the street. The main façade is decorated in a simple and austere manner, typical to neoclassicism. The general appearance of the exterior is characterized by symmetry and repetitive shapes. The main portal with its arch-shaped opening, slightly flattened, supported by two pilasters with simple caps, is on the middle axis. This leads to the main hall on the ground floor. The entire ensemble of the portal is framed by a rectangular shape made up of two lateral lesena and a cornice with denticules on top. The only elements that articulate the lower register of the façade are the lesena and the rectangular window framings, both marked by lighter colored plaster. Above the windows lie decorative panels with wreaths or geometrical shapes. The ground and top floors are delimited by a cornice that crosses the entire facade horizontally. The upper register has several additional elements. The simple lesena on the ground floor are replaced by pilasters with composite caps. The rectangular windows have strongly profiled triangular cornices on top. Above the main windows there is a row of smaller, circular windows, topped by decorative wreaths. In 1826, the Royal Table of Transylvania, which had had its seat in Tîrgu-Mureș since 1754 when queen Maria Tereza had decided to move it from Mediaș, bought the building on Bolyai street from the descendants of count Kendeffi. The marble plaque inside the building certifies the installation of the Royal Table in its new headquarters. In the years before the Revolution of 1848 Avram Iancu and Alexandru Papiu-Ilarian worked here as clerks.
Bibliography:
Ioan Eugen Man, Tîrgu-Mureș, istorie urbană de la începuturi până în 1850, Tîrgu-Mureș, Ed. Nico, 2006, pp.248-250.

