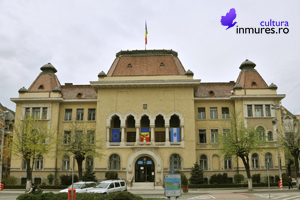
The Town Hall Building
The inclusion of Transylvania in the Romanian state on December 1, 1918 following World War I, entailed a series of transformations in what concerned the appearance of Transylvanian towns. Traditional Romanian elements were included in the appearance of newly-erected buildings. The most frequent architectural style in Romania at the beginning of the 20th century is the neo-Romanian style. The initiator of this architectural style which dwells on the idea of re-valuing traditional Romanian architecture and especially the Brancovenian style, is Ion Mincu. One of the most inspired neo-Romanian edifices in Tîrgu-Mureș is the current town hall building. The building was supposed to become the seat of the prefecture, as the old prefecture building, dating from the 18th century, was no longer adapted to the requirements of the country's administration. The project competition organized in 1935 was won by Bucharest architect Eugen I. Grosu. Construction works started in 1936, as soon as an appropriate plot of land was found, and lasted until 1940. The plan is U-shaped, and each of the three buildings may be entered from the street. The building has four levels, of which the most important is the first floor where the festive hall and local administration offices are. The artistic value of the building is given by the decorations on the main façade, facing Victoriei Square. The façade is a succession of risalits and recessions. Thus, the central building and the two pavilions in the corners are rather prominent. The socle is made of natural stone and includes the windows of the basement. The ground floor windows have semi-circular openings and frames of finished stone. The portal of the main entrance is on the middle axis of the ground floor. Similar to the windows, the portal has a semi-circular opening with its inside contour marked by a twisted, stone sculpted girdle. The arch is supported by short and thick columns. The dominant decorative element is the central loggia adjacent to the honor hall on the first floor. This consists of an arch with openings derived from the accolade-type openings, typical to the neo-Romanian style. The arches are supported by six short and thick columns decorated with acanthus leaves at their base. The tripartite windows of the corner risalit are an interesting aesthetic solution. The one on the sides are smaller and narrower than the one in the middle. The other windows on the first floor, as well as the windows on the second floor, have simple, rectangular openings. The roof has a complex structure of individual prismatic bodies. During the Horthy regime, neo-Romanian architectural elements were removed from the building, making it dull and impersonal. Until 1950 the building was used as headquarters for the prefecture and later, during the communist regime, for the Popular Council (Sfatul Popular). An extensive remodeling of the building took place between 1991 and 1992 during which the initial shape and decorations of the building were restored. Bibliography: Ion Eugen Man, Primăria Municipiului Tîrgu-Mureș- monument de arhitectură românească, in "Anuarul Arhivelor Mureșene", vol. II, Tîrgu-Mureș, 2003, pp. 225-234. Grigore Ionescu, Istoria arhitecturii în România, vol. II, București, Ed. A.R.S.R., 1965, pp.439-443.

